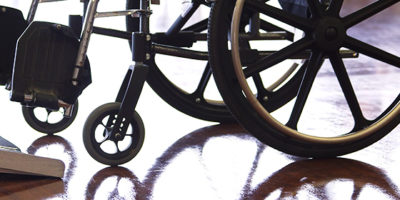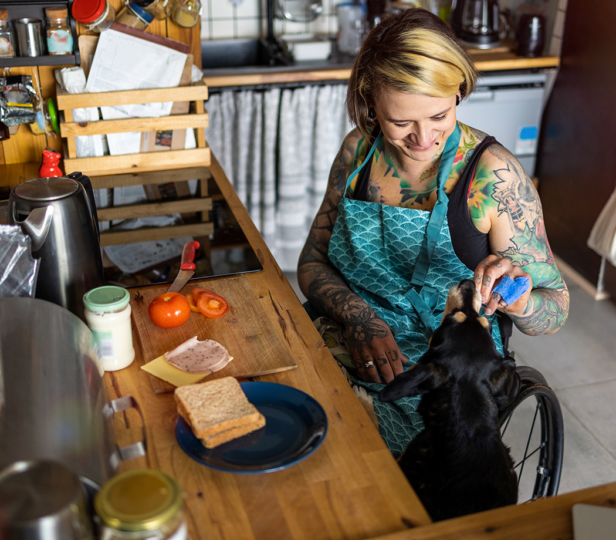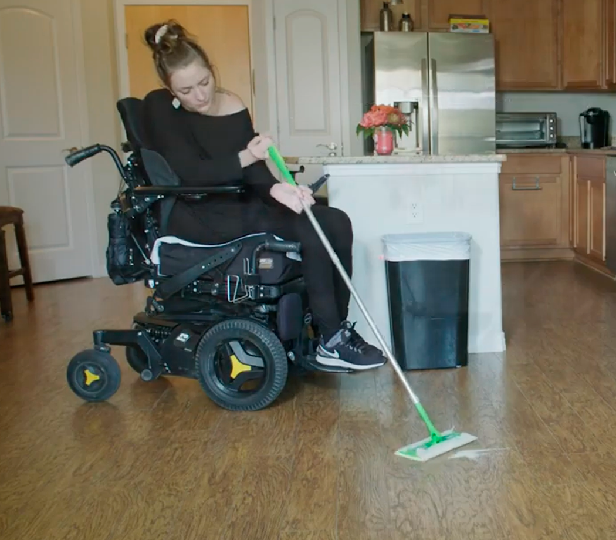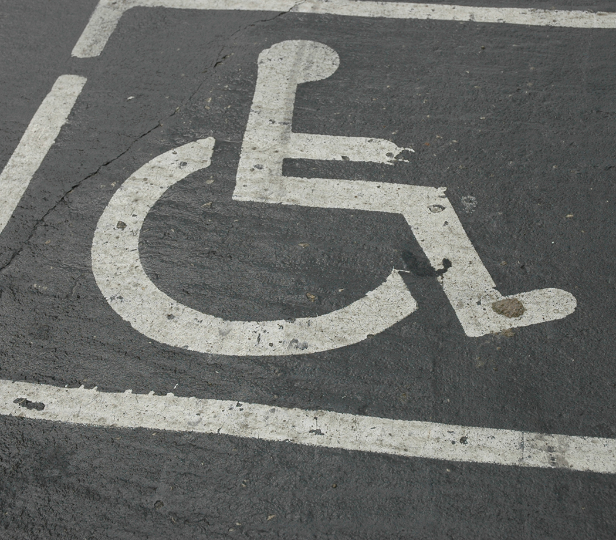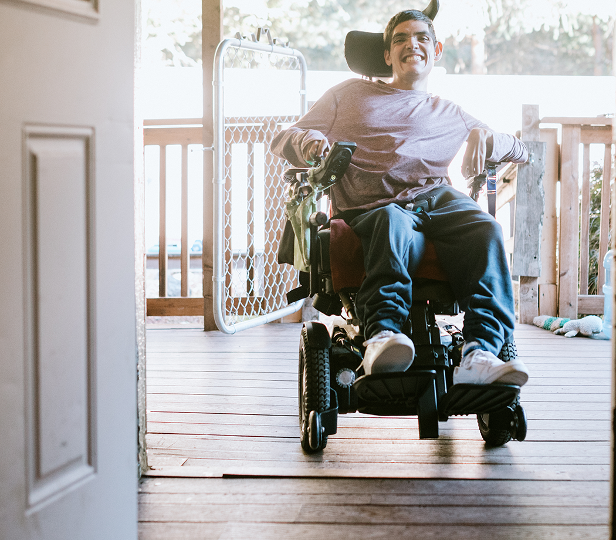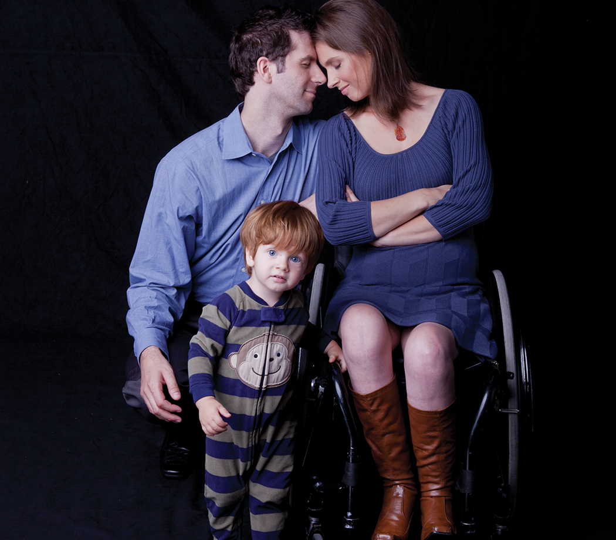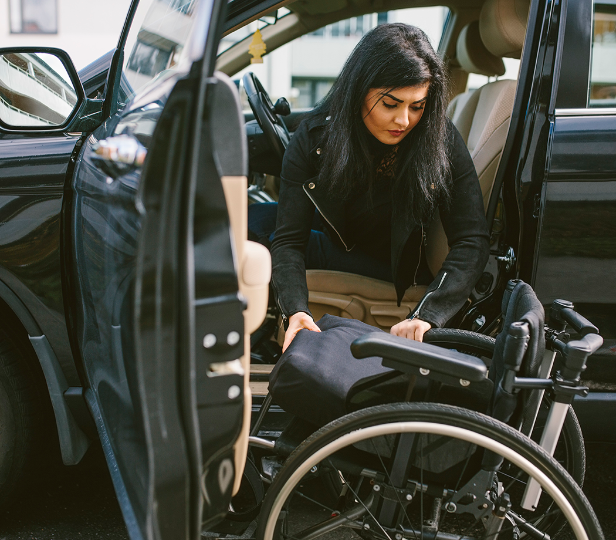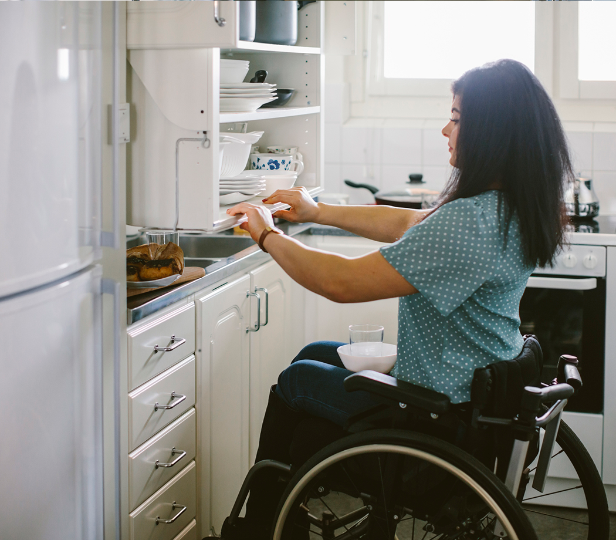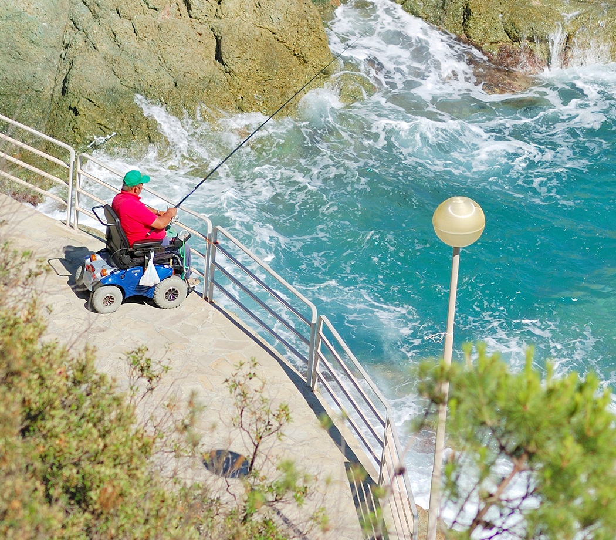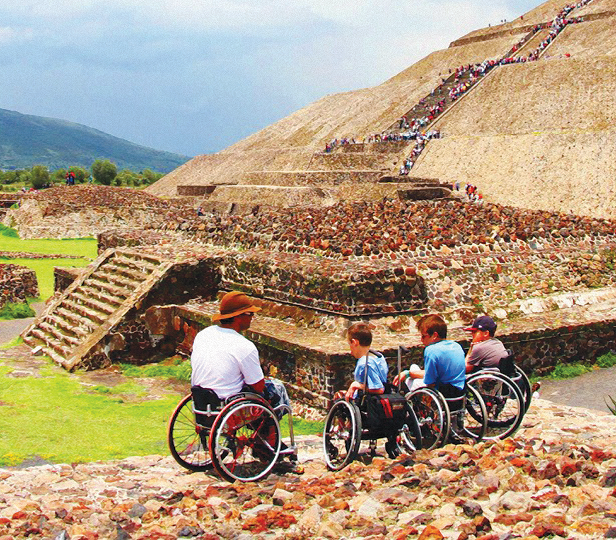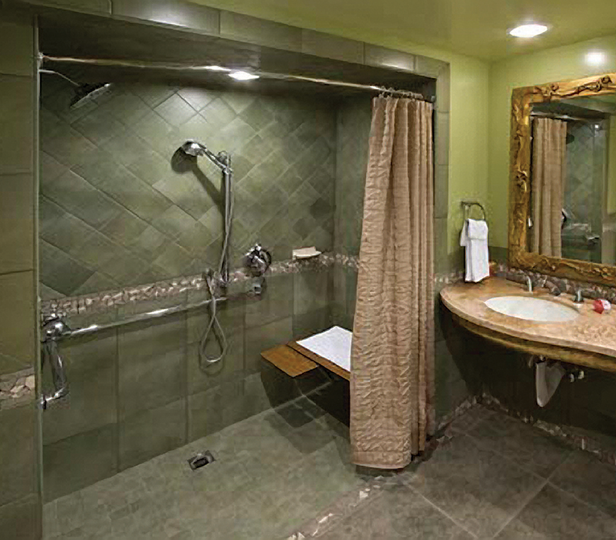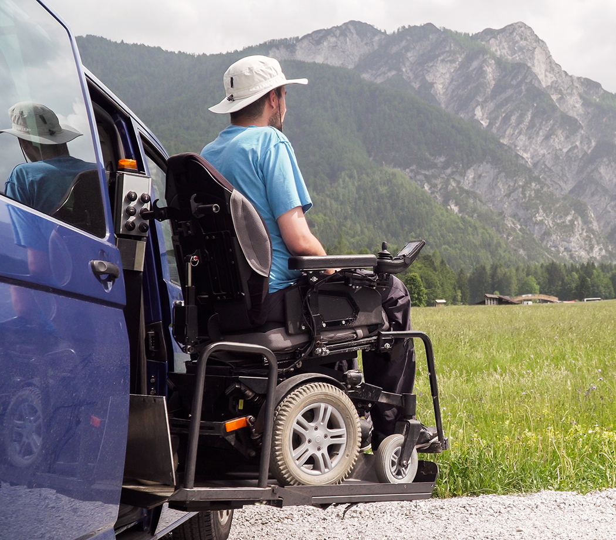Home Modification
What is Universal Design?
The world isn’t flat or paved, of course, and for the most part no one was thinking about people using wheelchairs or walkers when they designed all our streets and buildings.
However, things are changing as people with disabilities – as a result of the largest ever U.S. generation heading toward its senior years – have pushed to open up access to all people, including those with paralysis or mobility problems.
The concept of universal design goes beyond ramps, retrofits and curb cuts. It isn’t just about accessibility.
It is a way of looking at the designed world knowing that thoughtful plans from the get-go will accommodate any user across his or her lifespan – whether it’s getting in the office, the ballpark, or on the Internet.
The late Ron Mace, creator of the term “universal design,” and founder of the Center for Universal Design at North Carolina State University, put it this way:
“Universal design is the design of products and environments to be usable by all people, to the greatest extent possible, without the need for adaptation or specialized design.”
Home and building designs should work for all of us, across our lifespans, transparently.
Modifying Your Home
There are laws on the books making schools, transportation, housing, public accommodations and sidewalks fully accessible in every city. For most people, day-in and day-out access has more to do with getting in and out of the house, working in the kitchen, using the bathroom.
Home modification can be as simple as a doorknob that’s easy to work, a grab bar in the right place or a ramp to get in through the back door. It may involve widening a door or installing a special sink or elevator. It gets as fancy or as complicated as any architect can make it. There are solutions that don’t cost much and there are serious money pits.
Home access and ease-of-use modifications are for the most part still viewed as an exception: Builders will not include them unless consumers ask for them, and consumers won’t ask for them unless they have a significant need. So be informed, know what’s out there.
There are resources to help you assess your needs, weigh your many product options and locate contractors and vendors to make your home or work environment accessible.
A Few Helpful Tips
Below is a list of design and product suggestions from AARP that can increase safety, comfort, convenience, and livability for everyone. Check off the ideas that you may want to include in your own home.
These are general tips, so please speak to professionals who can offer tailored recommendations based on your ability and home.
Entrances and exit checklist:
- At least one no-step pathway into the house
- Ample and level maneuvering room, 5 feet by 5 feet, in entryway
- 36-inch-wide entry door with lever-style handle
- Zero-threshold doorway
- Covered entrance to protect from inclement weather
- Shelf near entrance to put packages while opening and closing door
- Bright lighting inside and outside entries
- Lighted doorbell at an easily reachable height
- Easy-open door locks, such as keyless locks with remote or keypad codes
- High-visibility house numbers
- Handrails on both sides of steps
- Railings on porches
- Slip-resistant walkways and entryways
Stairways and halls checklist:
- Handrails on both sides of stairs, interior and exterior
- No open, see-through risers on stairs
- Contrasting color at front edge of steps, to provide visual orientation, or non-slip adhesive strips
- 4-foot-wide stairway to accommodate a chairlift
- Bright, non-glare lighting in hallways and stairwells
- Easy-touch, rocker-style light switches at top and bottom of stairs, 42 inches off floor
- Electrical outlets 18 inches off the floor
- Replace or remove any worn or torn carpeting
Living room checklist:
- 36-inch-wide doors for easy access, or pocket doors
- Level flooring throughout the house
- Easy-touch, rocker-style light switches 42 inches off the floor
- Electrical outlets 18 inches off the floor
- Seating at least 18 inches off the floor
- Extra electrical outlets to accommodate future technology or medical-equipment needs
- Rearrange furniture and remove any clutter to allow for clear, wide passageways
Kitchen checklist:
- 36-inch-wide doors for easy access or pocket doors
- Multi-height, rounded-edge countertops to enable residents to work standing or seated
- Color-contrast front edges on countertops to help prevent spills
- Clear counter space next to sink and all appliances
- Space for a chair under sink or cooktop for seated users
- Easy-access storage, such as pull-out pantry or adjustable-height shelving
- Stove-top water access to fill pots
- Bright, non-glare task lighting over sink, stove, and work areas
- Anti-scald faucet with lever-style handle
- D-shaped or pull-style cabinet and drawer handles
- Easy-glide drawers that close automatically
- Drawer-style dishwasher or raised platform under dishwasher
- Easy-access side-by-side refrigerator/freezer or under-counter, drawer-style refrigerator
- Front-mounted appliance controls that are highly visible or can be operated by touch
- Built-in storage space for easy-access and removable recyclables and trash
- Electrical outlets 18 inches off the floor
- Extra electrical outlets for small appliances; some outlets located under countertops for easy access
- Rocker-style light switches, 42 inches off the floor
- Easily accessible garbage-disposal switch
- Laundry sink and countertop no more than 34 inches above floor with knee space below for seated users
- Bright task-lighting in laundry
- Wall-mounted folding table that lies flat when not in use
Bedroom checklist:
- 36-inch-wide doors for easy access or pocket doors
- Rocker-style light switches, 42 inches off the floor
- Closet with multi-level or pull-down shelving and clothes rod
- Avoid bi-fold or accordion closet doors, which can be difficult to open and close
- Electrical outlets 18 inches off the floor
- Extra electrical outlets to accommodate technology or future medical-equipment needs
Bathroom checklist:
- 36-inch-wide door for easy access
- Rocker-style light switches, 42 inches off the floor
- Lever handle, anti-scald faucets on sink, bathtub, and shower
- No threshold roll-in shower with minimum dimensions 5 feet by 3 feet (4 feet preferred)
- Hand-held, adjustable-height shower head with easily operable controls
- Maneuvering space that accommodates a 60-inch turning radius
- Toilet centered 18 inches from any side wall, tub, or cabinet
- Toilet seat 17 to 19 inches off floor for older persons, lower for children
- Grab bars or wall-blocking for future installation in tub, shower and near toilet
- Knee space under sink for seated users
- Easy-glide drawers that close automatically
- Countertops with rounded edges
- Bright, non-glare lighting
- Reduced-slip tile or non-skid floor
- D-shaped or pull-style cabinet and drawer handles
- Full-length and/or tilted mirror that can be used seated or standing
- Towel bars, soap and toothbrush holders 48 inches off floor
- Sink bowl mounted close to front edge of vanity for easier use while seated
- Integral transfer seat in tub and built-in bench or shower chair in shower
- Electrical outlets 18 inches off the floor
Additional Resources
If you are looking for more information or have a specific question, our Information Specialists are available business weekdays, Monday through Friday, toll-free at 800-539-7309 from 9am to 8pm ET.
Additionally, the Reeve Foundation maintains a fact sheets with additional resources from trusted Reeve Foundation sources. Check out our repository of fact sheets on hundreds of topics ranging from state resources to secondary complications of paralysis.
We also encourage you to reach out to other support groups and organizations, including:
- AbleData is a national resource database on adaptive technology products, including every sort of device and tool for home or workplace modification.
- Access Board develops and enforces accessibility requirements for the built environment, transit vehicles, telecommunications, electronic and information technology.
- Accessibility Equipment Manufacturers Association is a trade group of companies that make elevators and lifts, stairway chairlifts and similar products.
- AdaptMy is a resource for remodeling ideas for kitchen, bath, bedroom, etc.
- Concrete Change works to make all homes visitable, that is, accessible to all. Minimum standards: at least one entrance with zero steps, 32-inch passages through interior doors and at least a half-bath on the main floor.
- Design Linc provides information on universal design products, technical information, other resources.
- MAX-Ability specializes in products and consultation services for accessibility accommodation in the home, school, and healthcare facilities.
- National Resource Center on Supportive Housing and Home Modification, based at the University of Southern California, promotes aging at home for frail elderly and persons aging with a disability.
- The Ramp Project offers an inexpensive, modular, reusable, easy to build wheelchair ramp design.
Source: AARP

